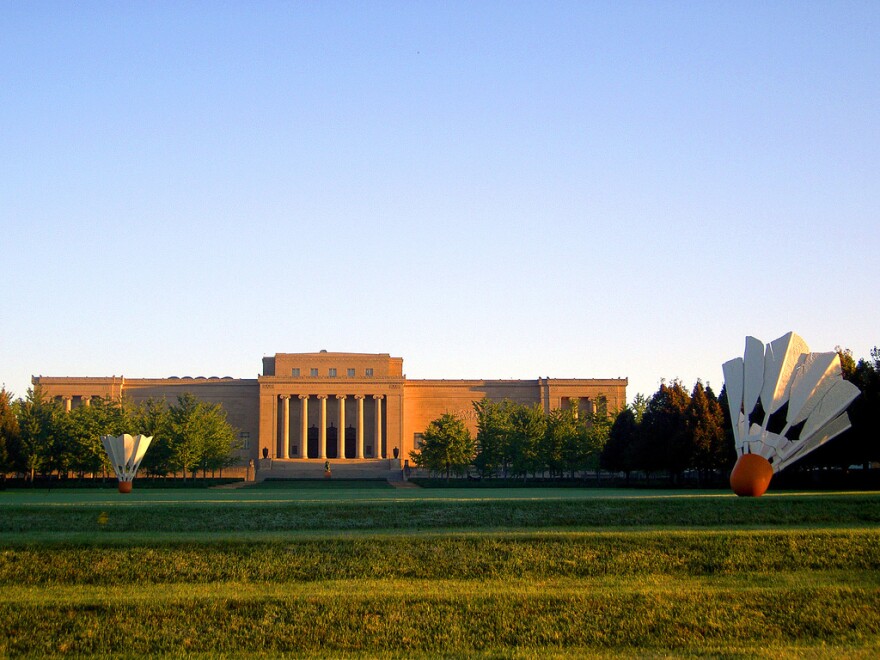The Nelson-Atkins Museum of Art has filed documents with the city of Kansas City, Missouri, to officially establish a new Master Plan District. The museum submitted an application on Friday to request rezoning some museum-owned properties from residential to non-residential. This would allow for additional uses, such as office space.
Plans for the district also call for extending the museum's campus footprint to add artwork and collaborate on programming in two city-owned parks: Theis Park and Southmoreland Park.
A City Plan Commission public hearing on the proposed Master Plan District is expected to take place in the next six weeks. If the rezoning request is recommended, the ordinance would continue on to the City Council.
In August and September, the Nelson-Atkins hosted two "community conversations" to introduce the public to the museum's master plan and to provide an update on the current financial and physical situation. Office space for its now nearly 300 staffers, and non-art storage, were critical issues.
"We've certainly followed through on the required activities; we've been transparent about what we want to do," says Mark Zimmerman, the museum's director of administration. "The Master Plan District is a step in that direction."
The first phase of the district, expected to be completed in the next year or two, includes creating additional office space for staff in museum-owned houses along 45th Street, between Rockhill Road and Oak Street. One property, Bishop's House, has been filled with offices since 2002; two houses have tenants (who've been given a 20-month notice) and one house remains empty. Officials estimate shifting office space from the museum would free up about 12,000 square feet of gallery space.

The second phase, viewed as a three- to five-year project, would extend the Donald J. Hall Sculpture Park to the five acres east of the museum called the Kirkwood property, the site of the former Rockhill Tennis Club, which closed in 2009.
The 22-acre sculpture park designed in the 1980s by landscape architect Dan Kiley and architect Jaquelin Roberson is, according to submitted documents, "considered at its maximum as far as placement for sculpture." Landscape design on the Kirkwood property is expected to add "sculpture placement over time in a density similar to the primary 22-acre sculpture park across the street."
Use of the property's 76-space parking lot is also in the works for staff, as well as for visitors attending special events.
A current zoning ordinance restricts the use of the building on the property to a single-family residence or social club. Documents submitted by the museum state that "the existing building ... would be left in place, maintained in its existing condition." The museum plans to remove the tennis courts, something neighborhood residents have requested as they've deteriorated.
Additional long-range phases of the project include a design competition "for the museum's future."
Neighborhood residents have expressed concerns in the past about changes at the museum, from the Bloch Building to the museum's plans for the Kirkwood property. Zimmerman says the museum will continue to have ongoing dialog with the community, and especially the two nearby neighborhoods.
"I can't say that everyone's going to say this is the best idea, but I can tell you that there are many people who support moving forward," he says.
Laura Spencer is an arts reporter at KCUR 89.3. You can reach her on Twitter, @lauraspencer.





