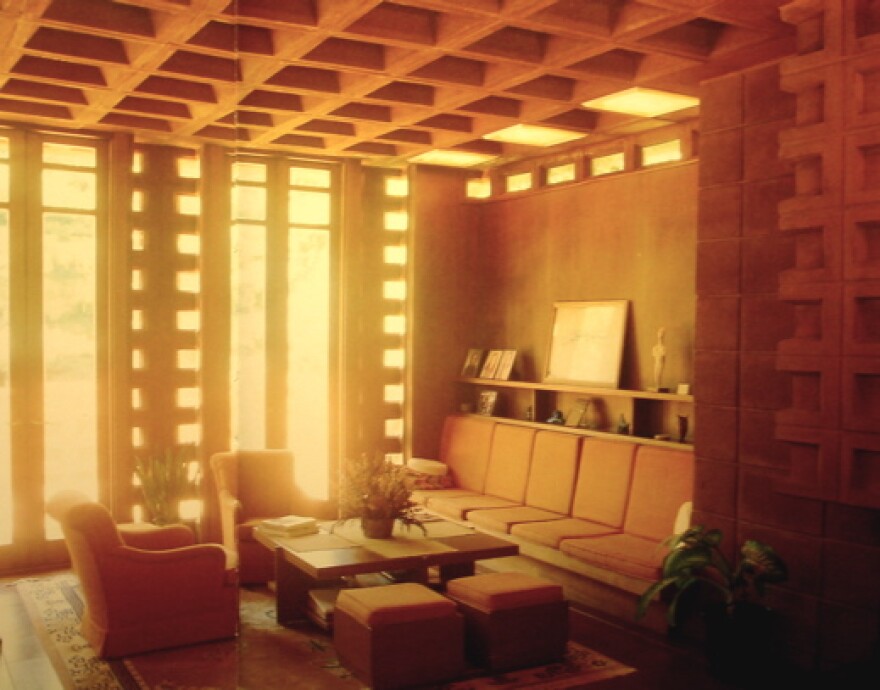Over the course of his 70-year career, architect Frank Lloyd Wright designed about 1,100 skyscrapers, hotels, churches, museums, and homes. More than 500 of these were built, and seven are in Kansas and Missouri.
In Missouri:
Bott House (1956, built 1963)
3640 NW Briarcliff Road, Kansas City
This double-cantilever house perches on a bluff just north of downtown Kansas City, with dramatic views of the city and the Missouri River. It's in the Usonian style — a small, single-story home in an L-shape.
RELATED: Step Back Into The 1950s In This Northland Home Designed By Frank Lloyd Wright

Community Christian Church (1940, built 1941)
4601 Main Street, Kansas City
Located near the Country Club Plaza, the structure was envisioned by Wright as a church of the future. He also claimed it would be "fireproof, earthquake proof and vermin proof."
Blackouts during World War II and technical limitations of the time reportedly delayed what's now an iconic feature: the "Steeple of Light." Artist Dale Eldred, who chaired the sculpture department at the Kansas City Art Institute for three decades, created the spire, an installation of four columns projecting blue light to the sky. Before the work was installed, Eldred died in 1993 during flooding in the West Bottoms, while trying to recover materials from his studio. His wife, Roberta Lord, completed the project in 1994. The beams of light are visible up to 10 miles away.

Russell Kraus House, also known as the Frank Lloyd Wright House in Ebsworth Park(1950, built 1952-1960)
120 N. Ballas Rd., Kirkwood
This Usonian-style house was the first of Wright's buildings in the St. Louis area.
Commissioned by Russell Kraus and his wife, Ruth Goetz Kraus, it was a ten-year challenge. Curtis Meyer, who owned a Wright house in Michigan, commiserated with them when he wrote, "No man is in a fittin' humor to have anyone laugh while he is building one of those damn things." According to historian Esley Hamilton, Kraus "kept every letter concerning the construction of the building ... His 10 volumes of correspondence permit unusual insights into the process of building a Wright house."

Clarence Sondern House, also known as Sondern/Adler (1939, built 1940)
3600 Bellview Avenue, Kansas City
Clarence Sondern commissioned this Usonian-style house. But by 1948 there was a new owner: Arnold Adler, who asked Wright to design an expansion, including a new entry, a dining terrace, and a fireplace.
No original furniture remains in the house, but a side chair is one of several pieces designed by Wright in the collection of The Nelson-Atkins Museum of Art.

Theodore A. Pappas House (1955, built 1960-64)
865 Masonridge Road, St. Louis
The Usonian Automatic style of the house relies on a masonry system designed by Wright. Concrete blocks are held together with rebar instead of mortar.
Bette Pappas's 1985 book, Frank Lloyd Wright: No Passing Fancy A Pictorial History, details the history of the house and the four-year process to build it.
In Kansas:

Henry J. Allen House (1915, built 1917-1919)
255 N. Roosevelt St, Wichita
Henry Allen, Kansas Governor (1919-1923), U.S. Senator (1929-1930), and newspaper mogul, and his wife, Elsie Allen, commissioned this house. Considered to be the last of Wright's Prairie-Style homes, it includes more than 20 pieces of original Wright furniture.
It's listed on the National Register of Historic Places. The application cited "influences from his Imperial Hotel, as seen in the curved roof lines, and his Usonian houses, as seen in the front of the house."

Corbin Education Center (1957, built 1963)
Yale Avenue at 21st Street, Wichita
Wright designed two structures for Wichita State University, but only the Corbin Education Center (formerly the Juvenile Cultural Center) was built.
"The building contains many of Wright's principles in design — the massive low entry emphasizing the soaring interior courtyard, and the 90-degree hallway turns that keep the building unfolding like a Rubik's cube," according to The Wichita Eagle.
An esplanade connects the Center's two buildings, and two 60-foot-tall light needles are in the middle of each. Desks, benches, and other furniture were designed by Wright.
For a complete list of all Wright sites open to the public in the United States, visit the Frank Lloyd Wright Trust website.
Laura Spencer is an arts reporter at KCUR 89.3. You can reach her on Twitter, @lauraspencer.




